Home>Articles>15 Popular Roof Styles And Materials To Consider For Your Home
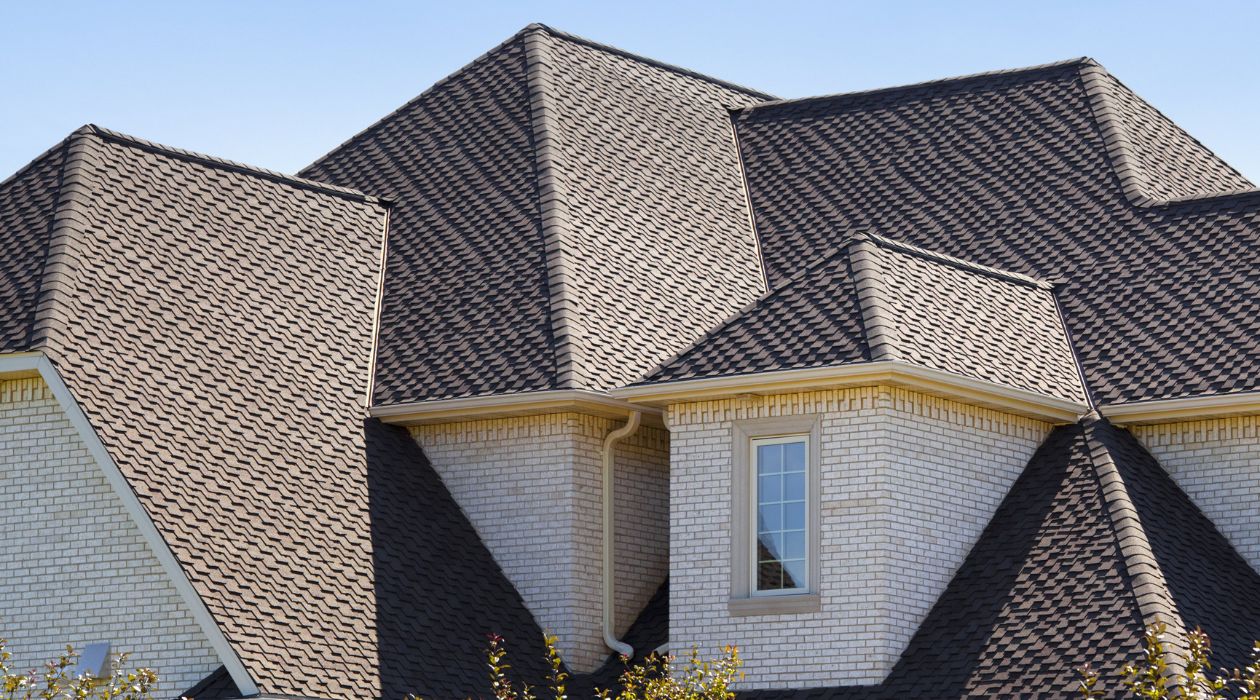

Articles
15 Popular Roof Styles And Materials To Consider For Your Home
Modified: March 1, 2024
Discover 15 popular roof styles and materials to consider for your home in our informative articles.
(Many of the links in this article redirect to a specific reviewed product. Your purchase of these products through affiliate links helps to generate commission for Storables.com, at no extra cost. Learn more)
Introduction
Choosing the right roof style and material for your home is a crucial decision that can greatly impact its overall look, functionality, and durability. With so many options available, it can be overwhelming to determine which roof style and material will best suit your needs and preferences.
In this article, we will explore 15 popular roof styles and materials that you should consider for your home. Each style has its unique characteristics, advantages, and considerations, allowing you to make an informed decision when it comes to your roofing project. Whether you are looking for a traditional, modern, or eco-friendly roof, we have got you covered.
Before we dive into the different roof styles, it’s important to note that hiring a professional roofing contractor is essential for ensuring a successful roofing project. Their expertise can guide you through the selection process and ensure that the installation is done to the highest standards.
Key Takeaways:
- When choosing a roof style and material, consider factors such as climate, budget, and maintenance. From classic gable roofs to modern flat roofs, each option offers unique benefits and considerations to enhance your home’s aesthetics and functionality.
- Hiring a professional roofing contractor is essential for the correct installation and maintenance of your chosen roof style. Ensure that your roof not only reflects your personal style but also provides durability, protection, and energy efficiency for your home.
Read also: 15 Incredible Tacoma Roof Rack For 2024
Gable Roof
The gable roof is one of the most common and classic roof styles. It is characterized by its triangular shape, with two sloping sides that meet at a peak in the center. The steep slope of a gable roof allows for efficient water and snow runoff, making it ideal for areas with heavy precipitation.
Gable roofs are versatile and can suit various architectural styles, from traditional to contemporary. The simplicity of their design also makes them cost-effective and easy to construct. They provide excellent ventilation and ample attic space, allowing for better air circulation and potential storage solutions.
When it comes to materials, gable roofs can be constructed using various options. Asphalt shingles are a popular choice due to their affordability and wide range of colors and styles. Metal roofing, such as steel or aluminum, is another durable and low-maintenance option. For a more natural and rustic look, cedar shakes or shingles can be used.
While gable roofs offer many benefits, there are a few considerations to keep in mind. The vertical wall ends, known as gable ends, can be susceptible to wind damage, so it’s important to ensure proper bracing and reinforcement. Additionally, the wide overhangs of gable roofs can be prone to ice dams in colder climates, which can lead to water penetration and roof damage.
Overall, gable roofs are a popular choice for homeowners looking for a timeless and practical roofing solution. Their versatility, efficient drainage, and aesthetic appeal make them a reliable option for a wide range of architectural styles.
Hip Roof
The hip roof is another popular roof style known for its stability and aesthetic appeal. It features slopes on all four sides that converge to form a ridge at the top. Unlike gable roofs, hip roofs have no vertical ends, as all sides slope downwards towards the walls of the house.
One of the main advantages of a hip roof is its excellent resistance to strong winds. The sloping sides minimize the chances of wind uplift, making it a great option for areas prone to hurricanes or high winds. The multiple slopes also allow for efficient water drainage, reducing the risk of water pooling on the roof.
Hip roofs can be constructed using a variety of materials. Asphalt shingles, metal roofing, and tiles are all popular choices. The choice of material will depend on factors such as the desired aesthetic, climate considerations, and budget.
In terms of design, hip roofs can have different variations, such as simple hip roofs, cross-hip roofs, or half-hip roofs. Each variation offers a unique visual element and can be tailored to complement the architectural style of the home.
One important consideration with hip roofs is the cost. Due to the complex design and higher number of materials required, hip roofs can be more expensive to install compared to other roof styles. Additionally, the sloping sides can reduce the usable attic space. However, this can be offset by utilizing dormers or other architectural features to create additional space.
Overall, hip roofs are a popular choice for homeowners who value both aesthetics and functionality. Their stability, resistance to winds, and efficient drainage make them a reliable and visually pleasing roofing option for a wide range of architectural styles.
Mansard Roof
The Mansard roof, also known as a French roof, is a unique and eye-catching roof style that adds a touch of elegance and charm to a home. This style is characterized by its distinct double-pitched design, with steep lower slopes and a flatter upper slope.
Originally popularized by French architect François Mansart in the 17th century, the Mansard roof offers several advantages. The steep lower slopes provide additional living space or storage in the form of an attic, making it a great option for homeowners looking to maximize their usable space. The flat upper slope allows for easier installation of solar panels, making the Mansard roof a sustainable choice for environmentally conscious individuals.
One of the key factors that contribute to the popularity of Mansard roofs is their versatility in terms of architectural styles. This roof style can complement a wide range of home designs, from traditional to modern. The design also allows for creative use of materials, such as asphalt shingles, metal roofing, clay or concrete tiles, or even green roofs for an eco-friendly touch.
However, it’s important to note that Mansard roofs require skilled craftsmanship and expertise during the installation process. The complex design and multiple slopes can make this type of roof more expensive to build compared to other styles. Additionally, the roof’s unique shape can make maintenance and repairs more challenging.
In terms of aesthetic appeal, the Mansard roof adds a touch of grandeur and architectural interest to any home. Its distinctive silhouette and the option to add dormers or decorative elements make it a popular choice among homeowners who want to make a statement with their roof design.
Overall, the Mansard roof is a timeless and elegant option for those seeking a unique roof style. Its added space, potential for sustainability, and compatibility with various architectural styles make it a popular choice for homeowners looking to create a visually striking and functional roof.
Gambrel Roof
The Gambrel roof is a distinctive roof style that is often associated with barns, but it can also be a charming and unique choice for residential homes. It is characterized by its symmetrical two-sided design with two slopes on each side. The lower slope has a steeper pitch, while the upper slope has a shallower pitch.
One of the main advantages of a Gambrel roof is the ample attic or living space it provides. The steep lower slope allows for vertical walls or windows, maximizing the usable space in the attic. This makes it an appealing option for homeowners who are looking to add extra rooms, storage, or living space in the upper level of their home.
The Gambrel roof style can be constructed using a wide range of materials, including asphalt shingles, metal roofing, cedar shakes, or even thatch for a more rustic and traditional look. The choice of materials will depend on factors such as the desired aesthetic, climate considerations, and budget.
One of the key considerations when opting for a Gambrel roof is the snow load. The steep angle of the lower slope can lead to snow accumulation, which can put stress on the structure if not properly managed. Adding snow guards or using a suitable roofing material can help prevent snow from sliding off too quickly, reducing the risk of accidents and damage.
The Gambrel roof style offers a unique and eye-catching design that can enhance the curb appeal of any home. Its versatility allows it to blend seamlessly with various architectural styles, from traditional to modern farmhouse. Additionally, the Gambrel roof provides an opportunity to incorporate dormers or decorative elements to further enhance its visual appeal.
In summary, the Gambrel roof is a great choice for homeowners who value both aesthetics and functionality. Its distinctive design, generous attic space, and compatibility with various materials and architectural styles make it a popular option for those seeking a unique and charming roof style.
Read also: 15 Best Roof Top Tent For 2024
Flat Roof
The flat roof is a modern and minimalist roof style that has gained popularity in recent years for its sleek and contemporary look. As the name suggests, this style features a nearly horizontal roof surface with a slight slope for water drainage.
One of the main advantages of a flat roof is its simplicity in design and construction. The lack of complex slopes makes it a cost-effective option compared to other roof styles. Additionally, the flat surface allows for easy installation of solar panels, making it a popular choice for those looking to harness renewable energy.
Flat roofs can be constructed using various materials, including single-ply membranes, built-up roofing, or modified bitumen. The choice of material will depend on factors such as budget, climate considerations, and desired lifespan of the roof.
While flat roofs offer several advantages, there are also some considerations to keep in mind. Proper drainage is crucial for preventing water pooling and potential leaks, so it’s important to ensure that the roof is properly designed and installed by a professional. Regular maintenance is also important to address any potential issues, such as debris buildup or membrane damage.
From a design standpoint, flat roofs offer a clean and modern aesthetic that can complement contemporary and minimalist architectural styles. They also provide the option of utilizing the rooftop space as a functional outdoor area, such as a rooftop garden or a terrace, adding additional usable space to the home.
In summary, flat roofs are a popular choice for homeowners who value a modern and simple aesthetic. The cost-effectiveness, potential for renewable energy installation, and additional usable space make flat roofs an attractive option for those looking to create a contemporary and functional living environment.
Shed Roof
The shed roof, also known as the pent roof, is a simple and practical roof style that is often used for sheds, garages, and modern homes. It features a single sloping surface that is usually attached to a higher wall on one side and a lower wall on the other side.
One of the advantages of a shed roof is its ease of construction and cost-effectiveness. The single slope design reduces the complexity of the roof structure, making it a viable option for DIY enthusiasts or those on a limited budget. The simplicity of the design also allows for efficient water drainage, minimizing the risk of leaks or water damage.
The shed roof offers versatility in terms of materials. It can be built with materials such as asphalt shingles, metal roofing, or even sustainable options like green roofs or solar panels. The choice of materials will depend on factors such as climate considerations, desired aesthetic, and budget.
From a design perspective, shed roofs are popular in modern and minimalist architecture. The clean lines and asymmetrical look of the roof can add a unique and contemporary touch to a home’s aesthetic. Shed roofs also offer the opportunity to incorporate large windows or clerestory windows, allowing for ample natural light and stunning views.
While shed roofs have many advantages, it’s important to consider their limitations. The single slope design can limit the usable space inside the home, especially in terms of headroom and vertical storage. Additionally, the slope of the roof can make maintenance and cleaning more challenging, as access to the higher side may require additional safety precautions.
In summary, the shed roof is a practical and visually appealing option for those looking for a simple and cost-effective roof style. Its versatility, ease of construction, and compatibility with various materials make it a popular choice for modern and minimalist architectural designs.
Butterfly Roof
The butterfly roof is a unique and visually striking roof style that has gained popularity in contemporary architecture. It gets its name from its resemblance to the outstretched wings of a butterfly. This roof design features two roof surfaces that slope upwards from the walls and meet at a valley in the center.
One of the main advantages of a butterfly roof is its ability to maximize natural light and ventilation. The inverted V-shape collects rainwater in the center, which can be harvested for different purposes or directed into a rainwater harvesting system. The angled roof surfaces also provide an opportunity to install large windows or skylights, allowing for ample natural light and stunning views.
In terms of design, the butterfly roof offers a bold and modern aesthetic that can transform the look of a home or building. Its unique shape stands out and creates an architectural statement. The ability to incorporate large windows on both sides also enhances the connection with the surrounding environment.
However, it’s important to note that the construction and maintenance of a butterfly roof can be more complex compared to traditional roof styles. The multiple slope angles require precise calculations and attention to detail during the design and installation process. Additionally, regular maintenance is crucial to ensure proper drainage and prevent any issues related to water pooling or leaks in the valley.
When it comes to material choices, butterfly roofs can be constructed using various options. Flat roofing materials like single-ply membranes or modified bitumen are commonly used. Metal roofing, with its durability and versatility, is also a popular choice. The choice of material depends on factors such as climate considerations, desired lifespan, and budget.
In summary, the butterfly roof is a distinctive and visually appealing option for those looking to make a statement with their roof design. Its unique shape, emphasis on natural light and ventilation, and modern aesthetic make it a popular choice for contemporary architecture. However, it’s important to consider the complexities and maintenance requirements associated with this roof style to ensure its long-term durability and functionality.
A-Frame Roof
The A-frame roof is a distinctive and iconic roof style that resembles the letter “A,” hence its name. This type of roof features two sloping sides that meet at the top to form a peak, creating a triangular shape. The A-frame roof is known for its simplicity in design and versatility in architecture.
One of the advantages of the A-frame roof is its ability to easily shed snow, leaves, and debris, thanks to its steep slope. This makes it an ideal choice for areas with heavy snowfall or frequent storms. Additionally, the steep slope provides excellent water drainage, minimizing the risk of leaks or water damage.
The A-frame roof allows for creative use of space. Its unique shape provides the possibility of incorporating high ceilings and open-concept interiors, creating a sense of spaciousness and a dramatic architectural feature. The triangular shape also allows for the installation of large windows, providing ample natural light and picturesque views.
When it comes to materials, the A-frame roof can be constructed using various options. Common choices include asphalt shingles, metal roofing, or cedar shakes. The choice of materials will depend on factors such as desired aesthetic, climate considerations, and budget.
An important consideration with A-frame roofs is proper insulation and ventilation. The steep slope can trap heat or moisture if not properly insulated, leading to energy inefficiency or potential moisture-related issues. Adequate ventilation is crucial to maintain a comfortable and healthy living environment.
Due to its unique shape and distinct appearance, the A-frame roof is commonly associated with vacation cabins, chalets, or contemporary homes. Its architectural versatility allows it to blend seamlessly with various styles, from rustic to modern. The A-frame roof adds character and charm to any structure, making it a popular choice among homeowners seeking a unique and eye-catching roof design.
In summary, the A-frame roof is a versatile and visually appealing option for homeowners looking to make a statement with their roof design. Its simple yet striking triangular shape, efficient water drainage, and potential for creative use of space make it a popular choice for a wide range of architectural styles. Proper insulation and ventilation are key considerations to ensure the long-term comfort and durability of an A-frame roof.
When choosing a roof style and material for your home, consider the climate and weather conditions in your area to ensure durability and longevity.
Dome Roof
The dome roof is a unique and visually captivating roof style that is characterized by its curved and rounded shape. It creates a sense of elegance and grandeur, adding a distinctive architectural feature to any structure. Dome roofs are often associated with religious or monumental buildings, but they can also be utilized in residential homes to create a striking and unique design.
One of the main advantages of a dome roof is its strength and durability. The curved shape distributes the weight evenly, allowing for efficient load-bearing capabilities. This makes dome roofs highly resistant to strong winds, earthquakes, and heavy snow loads. Additionally, the absence of traditional pitched slopes minimizes the risk of water pooling and leaks.
Dome roofs can be constructed using various materials, depending on the desired aesthetic and functionality. Common materials include concrete, steel, or timber framing, which provide the structural support for the curved shape. The outer layer can be made from materials such as tiles, shingles, or even glass, allowing for natural light to enter the space below.
In terms of design, the dome roof offers a visually stunning and unique architectural element. It creates a sense of openness and spaciousness, making it a popular choice for large gathering areas or grand entrances. The natural curvature also allows for creative interior design possibilities, as it eliminates the need for traditional walls and allows for a more fluid space.
It’s worth noting that construction and maintenance of dome roofs can be more complex compared to traditional roof styles. The precise measurements and calculations required for the curvature demand experienced professionals. Regular maintenance, including inspection for cracks or leaks, is essential to ensure the long-term integrity of the roof.
Overall, the dome roof is an extraordinary and captivating roofing option that adds a touch of elegance and architectural magnificence to any structure. Its durability, resistance to extreme weather conditions, and unique design make it a popular choice for those looking to make a bold statement and create a visually stunning living space.
Pyramid Roof
The pyramid roof, as the name suggests, is a roof style that resembles a pyramid shape. It is characterized by four equal triangular sides that meet at a single peak or apex. This simple yet striking roof design offers both aesthetics and practicality, making it a popular choice for a variety of structures.
One of the main advantages of a pyramid roof is its excellent stability and resistance to strong winds. The symmetrical shape and low profile minimize the chances of wind uplift, making it a reliable choice for areas prone to hurricanes or high wind speeds. The steep slope of the roof allows for efficient water runoff, minimizing the risk of water pooling and leaks.
Pyramid roofs offer versatility in terms of materials. They can be constructed using various options, including traditional asphalt shingles, metal roofing, or even thatch for a more natural and rustic look. The choice of material will depend on factors such as desired aesthetic, climate considerations, and budget.
From a design perspective, pyramid roofs exude a sense of elegance and sophistication. Their clean lines and symmetrical shape make them compatible with various architectural styles, from modern to traditional. The simplicity of the design can be enhanced by adding details such as dormers or decorative elements to further enhance their visual appeal.
It’s important to consider that the installation of a pyramid roof can be more complex compared to traditional roof styles. The precise measurements and angles required for each triangular side demand careful planning and precise construction techniques. Additionally, the steep slope can make maintenance and cleaning more challenging, requiring proper safety precautions.
In summary, the pyramid roof is a timeless and visually pleasing option for homeowners seeking both aesthetics and functionality. Its stability, efficient water runoff, and compatibility with various materials and architectural styles make it a popular choice for a wide range of structures. Whether used in residential or commercial settings, the pyramid roof adds a touch of elegance and architectural charm to any building.
Saltbox Roof
The saltbox roof is a unique and asymmetrical roof style that originated in colonial New England. It gets its name from its resemblance to a wooden box used for storing salt. The saltbox roof is characterized by a long, sloping side and a shorter, steeper side that creates a distinct and visually interesting shape.
One of the main advantages of a saltbox roof is its ability to provide extra living space or storage in the form of an attic. The taller, steeper side allows for higher ceilings and more vertical space in one area of the home, making it a popular choice for homeowners who value versatility and additional room options.
The unique shape of the saltbox roof also offers practical benefits. The longer slope provides efficient water runoff, while the steeper slope allows for easier snow shedding in areas with heavy snowfall. The asymmetry of the roof design adds character and visual interest to the overall architectural style of the home.
Saltbox roofs can be constructed using a variety of materials, including asphalt shingles, metal roofing, or traditional cedar shakes. The choice of materials will depend on factors such as desired aesthetic, climate considerations, and budget.
While the saltbox roof offers many advantages, there are a few considerations to keep in mind. The asymmetrical design may pose challenges when it comes to maintenance, especially for issues such as cleaning or repairing the roof. Additionally, the taller side of the roof can create more exposed area, making it more susceptible to wind damage, so proper reinforcement and maintenance are necessary.
From a design perspective, the saltbox roof adds character and charm to a home. Its unique shape can complement a variety of architectural styles, from traditional to contemporary. The asymmetrical slope can be emphasized by incorporating features such as dormers or decorative elements, further enhancing the visual appeal.
In summary, the saltbox roof is a distinctive and visually interesting option for homeowners seeking both practicality and architectural character. Its additional living or storage space, efficient water runoff, and compatibility with various materials and architectural styles make it a popular choice for those looking to add a unique touch to their home.
Bonnet Roof
The bonnet roof is a unique and visually appealing roof style that features a double-sloped design with the lower slope covering a portion of the exterior walls. It is also known as a “hooded” or “mullet” roof due to its resemblance to a bonnet or hood. This roof style offers both practical benefits and architectural charm.
One of the main advantages of the bonnet roof is its ability to provide excellent protection from the elements. The double-sloped design offers enhanced coverage for the walls, providing additional shelter and reducing exposure to wind and rain. This makes it a reliable choice for homes located in areas with harsh weather conditions.
The bonnet roof also allows for increased attic or living space. The lower slope creates a wider overhang, which can be utilized as a covered outdoor area or easily transformed into additional interior space. This provides opportunities for balcony or porch extensions, enhancing the overall functionality and aesthetics of the home.
Materials commonly used for bonnet roofs include asphalt shingles, metal roofing, or tiles, depending on desired aesthetics and climate considerations. The choice of materials should take into account the level of durability needed to withstand weather conditions and, if desired, the ability to incorporate energy-efficient or sustainable features.
From an architectural standpoint, the bonnet roof adds a touch of elegance and charm to a home. Its unique design stands out and can complement a variety of architectural styles, from traditional to Mediterranean or French country. The bonnet roof’s distinctive shape also allows for creative additions such as dormer windows or decorative elements, further enhancing its visual appeal.
However, it’s important to consider that the construction of a bonnet roof can be more complex compared to traditional roof styles. The incorporation of the lower slope requires careful planning and precise construction techniques. Maintenance can also be more challenging due to the multiple slopes and potential for debris accumulation in the wider overhang.
In summary, the bonnet roof is a distinctive and practical choice for homeowners seeking both protection and architectural charm. Its enhanced coverage, additional living space, and compatibility with various materials and architectural styles make it a popular option for those looking to create a visually stunning and functional roof design.
Read more: How To Frame A Roof
Skillion Roof
The skillion roof, also known as a shed roof or lean-to roof, is a simple and modern roof style that features a single sloping surface. It is characterized by its clean lines and minimalistic design, offering a sleek and contemporary look to any structure.
One of the main advantages of a skillion roof is its cost-effectiveness and ease of construction. The single slope design reduces the complexity of the roof structure, making it a more affordable option compared to other roof styles. The simplicity of the design also allows for efficient water drainage and easy installation of solar panels.
Skillion roofs can be built using a variety of materials, including asphalt shingles, metal roofing, or even sustainable options like green roofs or solar tiles. The choice of materials will depend on factors such as desired aesthetic, climate considerations, and budget.
From a design perspective, skillion roofs offer a modern and sleek aesthetic that complements contemporary architectural styles. They are commonly used in residential homes, garages, or outdoor structures like garden sheds or pool houses. The clean lines of the skillion roof can also be enhanced by incorporating large windows or glass elements, allowing for plenty of natural light and views.
It’s important to consider the limitations of skillion roofs. The steeper slope of the roof can reduce usable indoor space compared to other roof styles. Additionally, the design may require additional insulation and proper ventilation to ensure energy efficiency and a comfortable living environment.
In summary, the skillion roof is a popular choice for homeowners seeking a contemporary and minimalistic roof style. Its cost-effectiveness, efficient water drainage, and compatibility with various materials make it an attractive option for those looking to create a sleek and modern architectural statement. Proper insulation and ventilation are key considerations to ensure the long-term functionality and energy efficiency of a skillion roof.
Jerkinhead Roof
The jerkinhead roof, also known as a clipped gable or half-hip roof, is a unique and visually interesting roof style that combines elements of both a gable roof and a hip roof. It features a gable roof with clipped corners, creating a distinctive hipped appearance.
One of the main advantages of a jerkinhead roof is its increased stability and resistance to strong winds. The clipped corners reduce the chance of wind uplift, making it a reliable choice for areas prone to high winds or hurricanes. The hipped design also allows for efficient water drainage and reduces the risk of water pooling on the roof.
The unique shape of the jerkinhead roof offers a visually appealing architectural feature. Its combination of gable and hip elements creates a sense of character and charm. This roof style is particularly popular in Craftsman, Tudor, or European architectural designs, as it adds a touch of elegance and uniqueness.
Jerkinhead roofs can be constructed using various materials, including asphalt shingles, metal roofing, or clay tiles, depending on desired aesthetics and climate considerations. The choice of materials should prioritize durability and be in line with the overall architectural style of the home.
While jerkinhead roofs offer many advantages, they may require additional design considerations. Due to the clipped corners, the attic or upper floor space may be reduced compared to a traditional gable roof. Proper insulation and ventilation are important to ensure a comfortable and energy-efficient living environment.
In summary, the jerkinhead roof is a unique and visually intriguing option for homeowners seeking a roof style that offers both stability and architectural character. Its resistant to wind uplift, efficient water drainage, and compatibility with various materials and architectural styles make it a popular choice for those looking to create a striking and unique roof design.
Sawtooth Roof
The sawtooth roof is a remarkable and distinctive roof style that originated during the industrial revolution and was commonly used for factories and warehouses. It features a series of evenly spaced, vertical roof surfaces with a combination of vertical and sloping planes, resembling the teeth of a saw.
One of the main advantages of a sawtooth roof is its ability to provide ample natural light and ventilation. The vertical planes of glass or transparent materials on one side of the roof allow daylight to flood the interior space. This makes it an ideal choice for buildings requiring abundant natural light, such as art studios, workshops, or showrooms.
The unique design of the sawtooth roof also enables effective passive solar heating and cooling systems. The sloping planes can be strategically oriented to maximize or minimize sun exposure at different times of the day or year, aiding in energy efficiency and reducing reliance on artificial heating or cooling systems.
Sawtooth roofs can be constructed using a combination of different materials, including glass, metal, or polycarbonate panels. The selection of materials will depend on factors such as the desired aesthetics, structural requirements, and energy efficiency goals.
It’s important to note that the construction and maintenance of a sawtooth roof can be more complex compared to traditional roof styles. The design requires careful planning and precision to ensure proper installation and waterproofing. Regular maintenance, such as cleaning the glass panels and inspecting for any leaks or damage, is essential to preserve the functionality and aesthetics of the roof.
From an architectural standpoint, the sawtooth roof adds a distinctive and industrial charm to a building. It is often associated with modern and adaptive reuse projects, reviving historic industrial spaces or adding an innovative touch to contemporary designs. The sawtooth roof serves as an architectural statement, allowing creativity in the design and utilization of interior spaces.
In summary, the sawtooth roof is a remarkable and visually striking roof style that offers unique advantages in terms of natural light, ventilation, and energy efficiency. Its ability to create well-lit spaces and optimize passive solar heating and cooling make it a favored choice for commercial, industrial, and even residential buildings seeking a distinctive architectural feature.
Conclusion
Choosing the right roof style and material for your home is a significant decision that can greatly impact its overall look, functionality, and durability. In this article, we have explored 15 popular roof styles and materials that you should consider for your home. Each style offers its unique characteristics, advantages, and considerations, allowing you to make an informed decision based on your needs and preferences.
From the classic and versatile gable roof to the modern and sleek skillion roof, there is a roof style to suit every architectural design and personal taste. Factors such as climate, budget, maintenance, and desired aesthetic should all be taken into account when selecting the right roof for your home.
Additionally, the choice of roofing materials is just as important as the roof style itself. Asphalt shingles, metal roofing, clay tiles, and even sustainable options like green roofs or solar panels all offer different benefits and considerations. It is crucial to consider factors such as durability, energy efficiency, and compatibility with the surrounding environment.
It is important to keep in mind that the installation and maintenance of certain roof styles may be more complex and require professional expertise. Hiring a reputable roofing contractor will ensure that your roof is installed correctly and that any necessary maintenance and repairs are done properly.
Ultimately, the ideal roof style and material should not only enhance the visual appeal of your home but also provide durability, protection, and energy efficiency. With careful consideration and professional guidance, you can find the perfect roof that will not only protect your home but also enhance its beauty and value for years to come.
Remember, the roof is one of the most crucial elements of your home’s structure, so invest the time and effort to choose wisely. Whether you opt for a classic gable roof, an elegant mansard roof, or a modern flat roof, ensure that it reflects your personal style and meets the needs of your home.
Frequently Asked Questions about 15 Popular Roof Styles And Materials To Consider For Your Home
Was this page helpful?
At Storables.com, we guarantee accurate and reliable information. Our content, validated by Expert Board Contributors, is crafted following stringent Editorial Policies. We're committed to providing you with well-researched, expert-backed insights for all your informational needs.
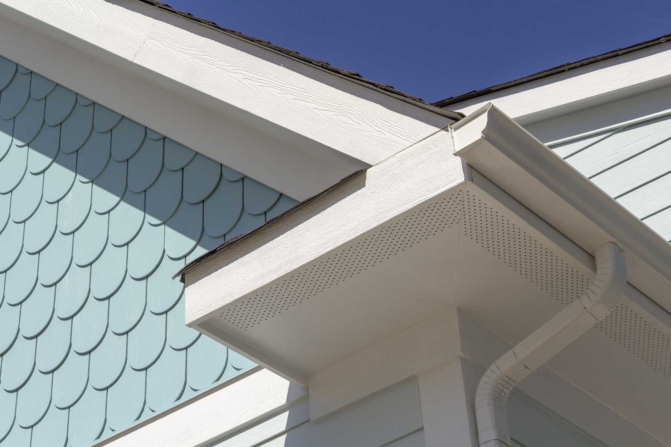
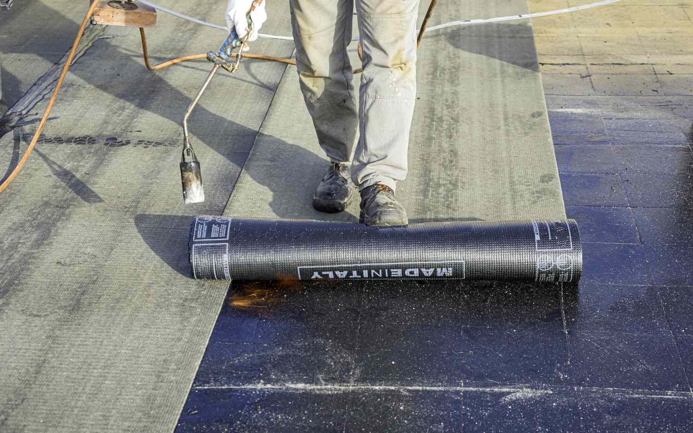
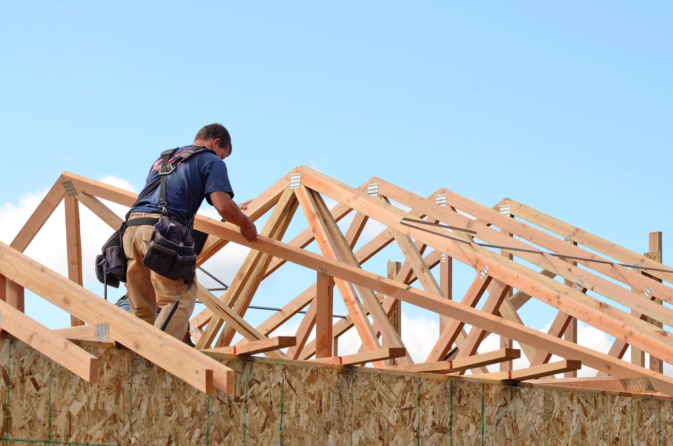
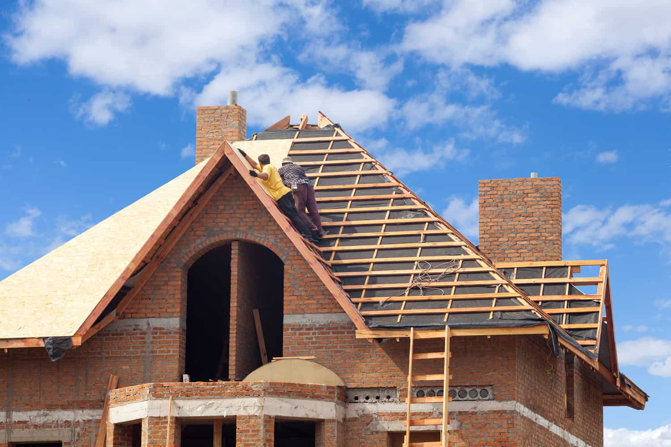
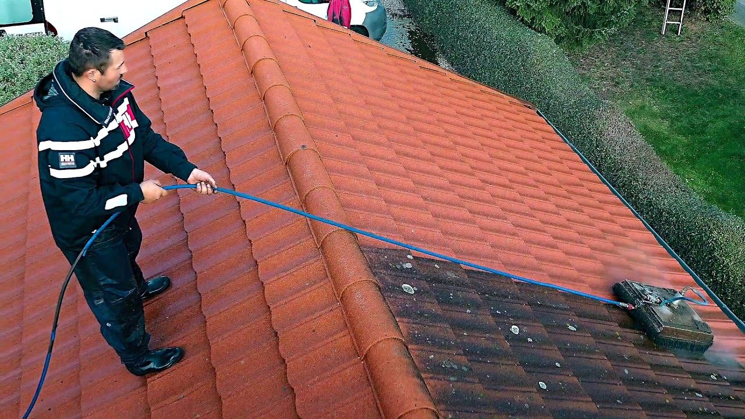
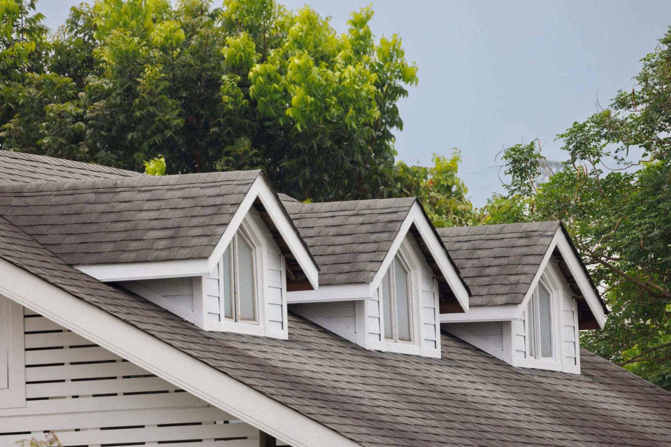
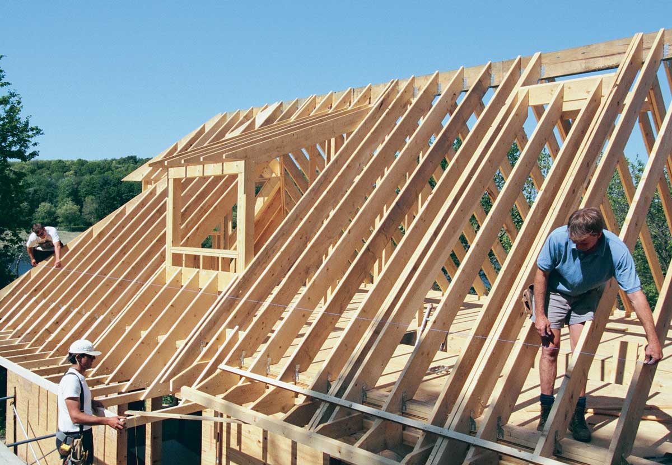
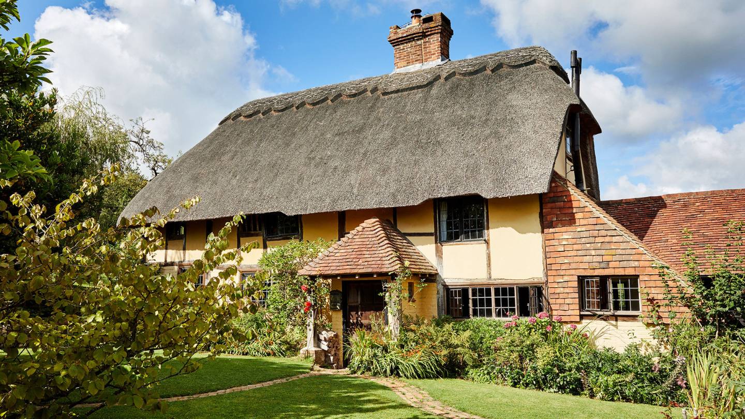
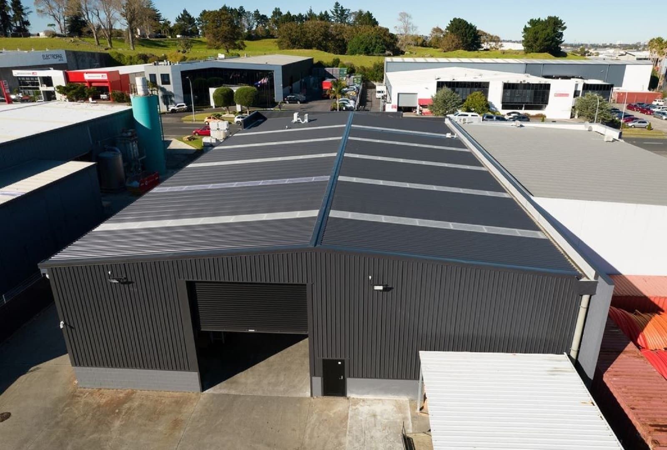
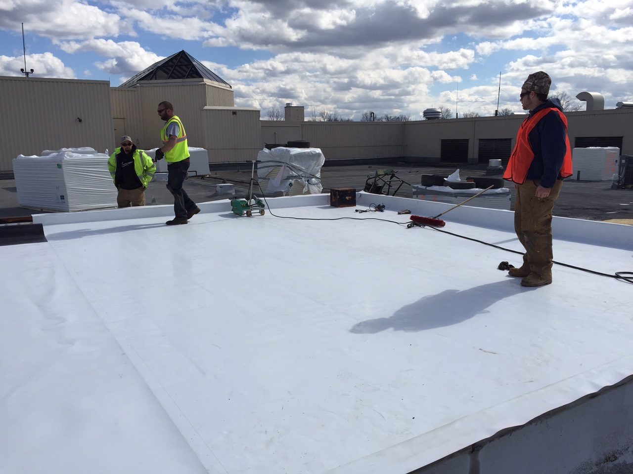
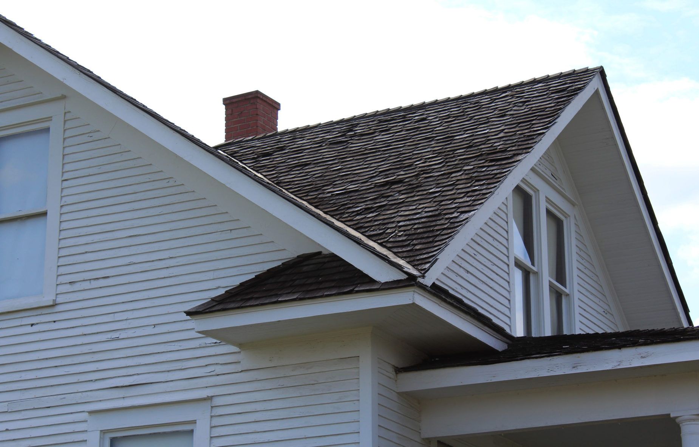
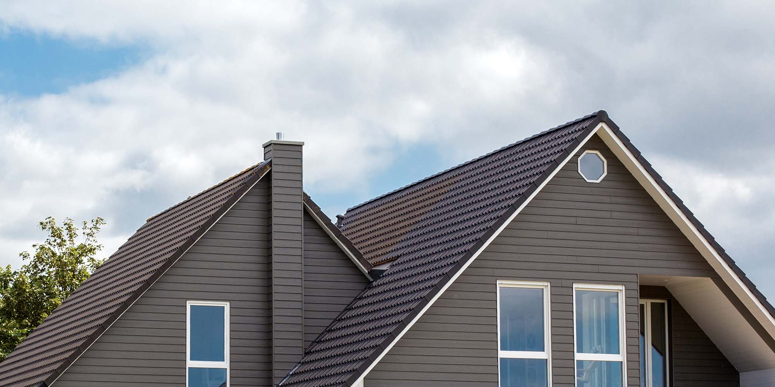

0 thoughts on “15 Popular Roof Styles And Materials To Consider For Your Home”